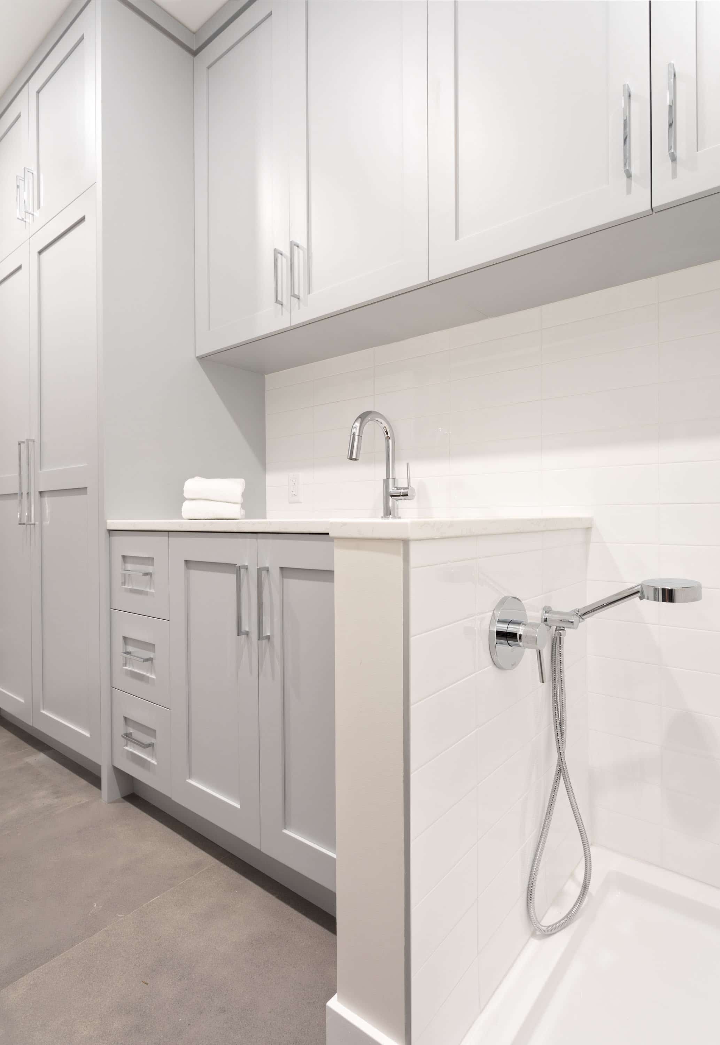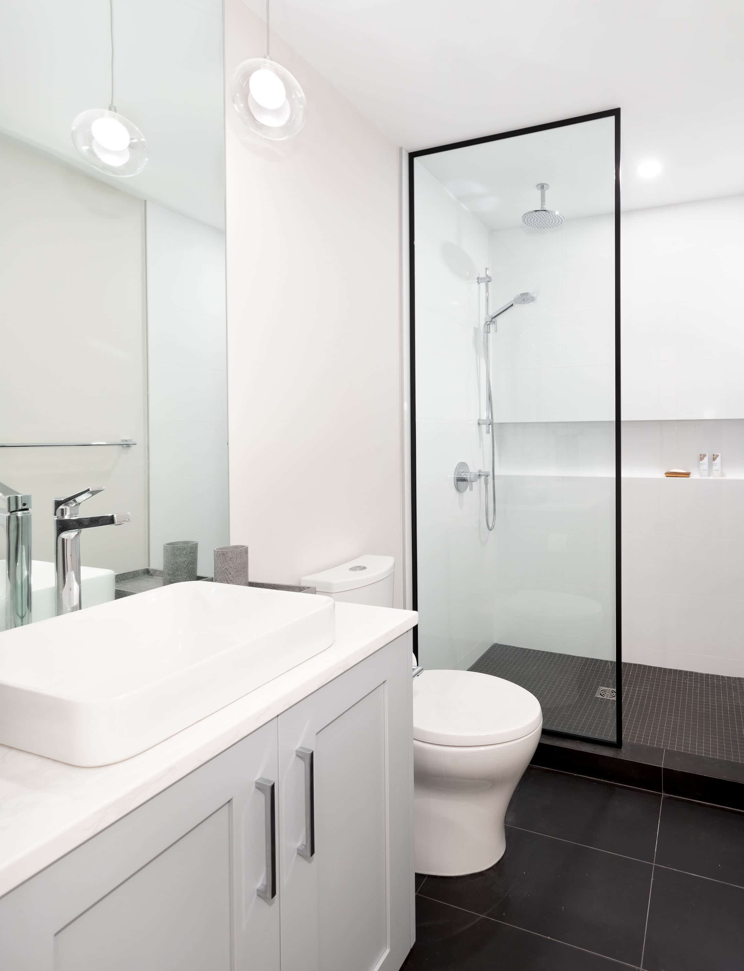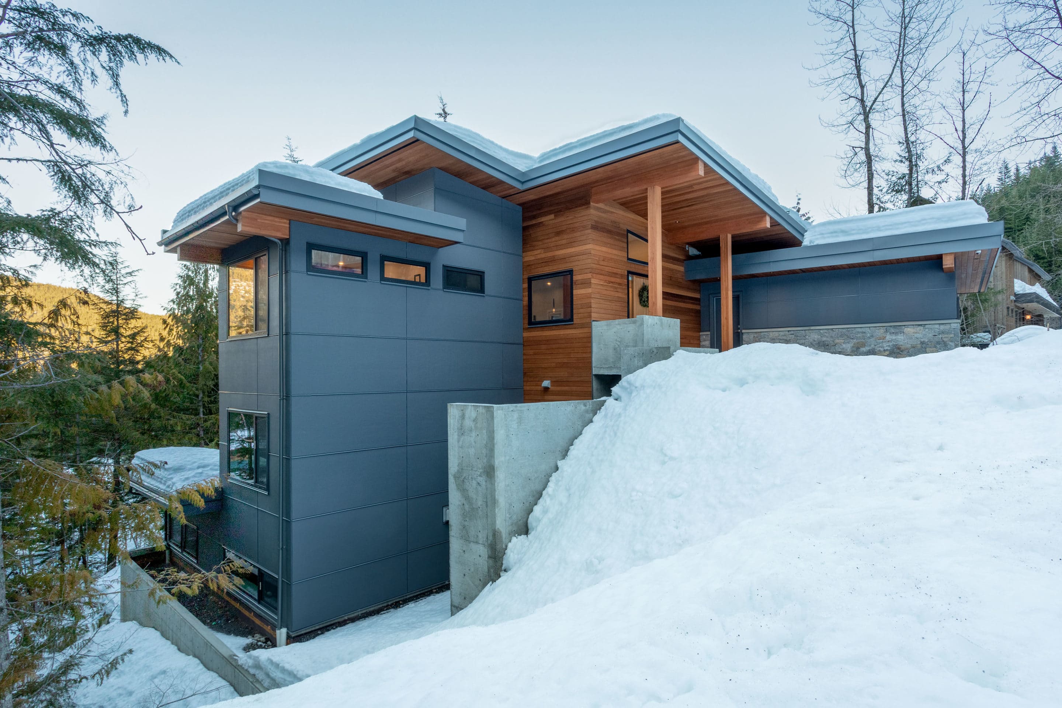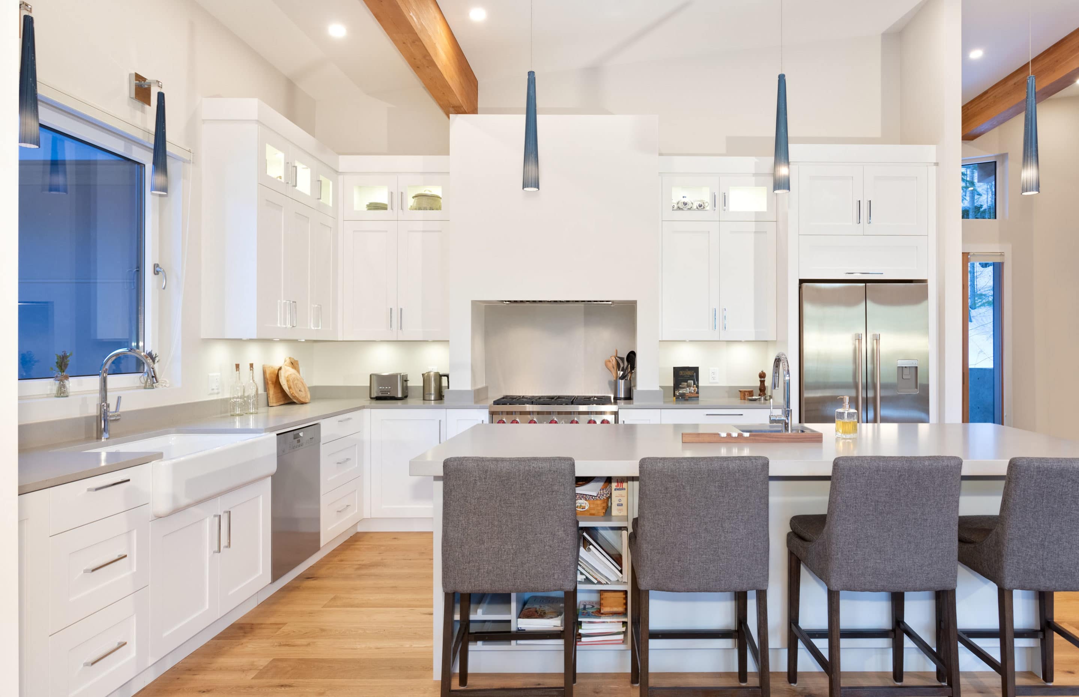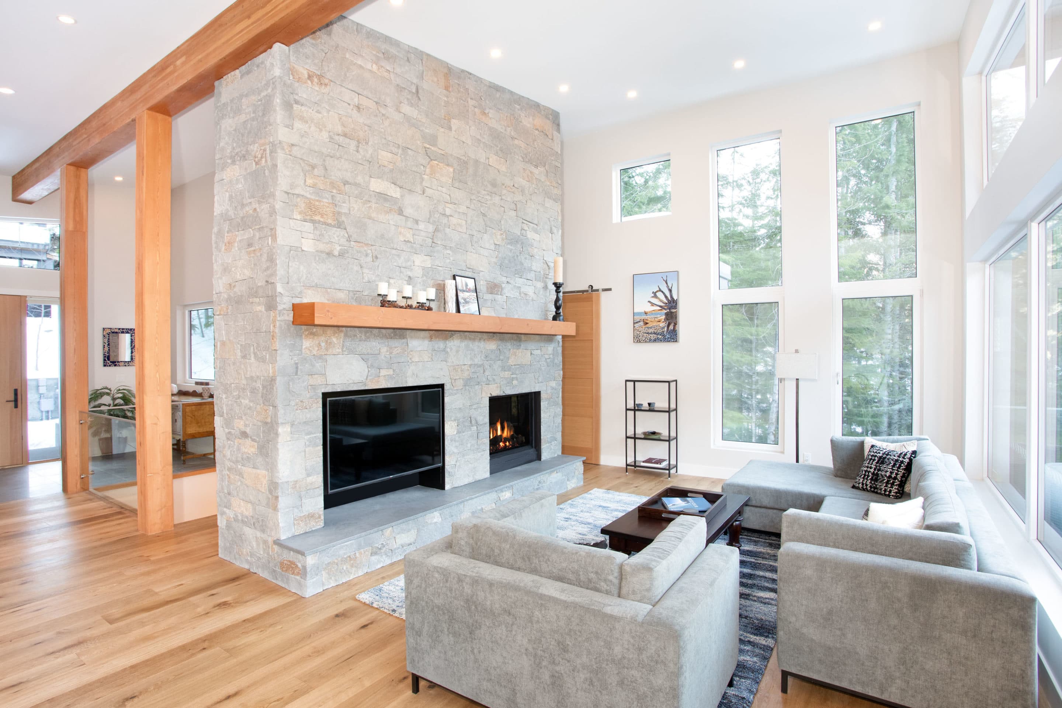NEW HOME CONSTRUCTION
You Dream It, We Build It
Spring Creek Family Cabin
- Architecture by Kat Sullivan Design
- Interior Design TM Builders
- 4000 sq/ft reverse plan Transitional home takes advantage of the steep building lot
- Large patio with outdoor kitchen and entertaining space
- Mudroom featuring doggy wash station and plenty of built-in storage
- Large master suite
- Radiant heat throughout
- Chef’s kitchen
- Games room + bar




